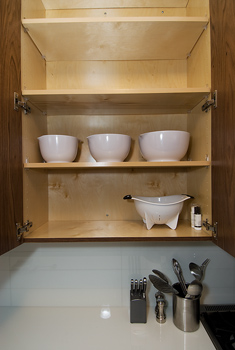How to Build Kitchen Cabinets from Scratch
Once you learn how to build kitchen cabinets from scratch, you can save thousands of dollars on home improvements and design work. Building cabinets isn’t nearly as hard to do as roofing and other home ownership projects, so you can do this yourself, with the proper planning.
Graph Out Your Kitchen Space
Use graph paper to make a rough sketch of your kitchen. Build the sketch at 1/6th scale, so that each inch on the blueprint equals 6 inches on your kitchen floor. This scale isn’t set in stone: 1/8th or 1/10th scale work just as well.
Choose Cabinet Materials
Once you have a rough sketch, create kitchen cabinets on paper, playing around with the type cabinets you want, then deciding on cabinets you can afford.
Choose Cabinet Finish
Next, select a finish to put on your cabinets. If you have to stretch a budget, choose the more expensive material for the upper cabinets, instead of floor cabinets, because the higher cabinets draw the eye more than the lower ones.
Select Your Kitchen Design
Select your kitchen layout depending on what kind of cooking you do. If you cook a lot and have a little space, add an island to your kitchen. This gives you a bigger work table to do you cooking on.
Islands also give you extra cabinet space, because you can add cabinets to one side of the island or another. Find a place for a pantry, if you need a lot of storage space. Hallways work, if you don’t have enough cabinet space in the kitchen.
Measure the Cabinet Interior

How to Build Kitchen Cabinets from Scratch
Determine the interior of your cabinet by measuring width and depth. If you are replacing old shelves, measure the width of the old shelves, so the thickness of the replacements match.
Cut shelves to the dimensions you measured. Use a table saw to do this, though you have the option of purchasing pre-cut shelves.
Place Brackets
Mark where you’re going to place brackets. Each shelf needs two brackets on each end, as well as 1 bracket along the back side of the shelf. Remember to use a level to make sure the brackets are level.
Drill holes for each bracket, then screw brackets into the holes. Once you do this, lay the shelf on the brackets and fix them into place. Add cabinet doors if you already had doors on the cabinet. If not, here’s how to build cabinet doors.
Cabinet Door Materials
If you want smooth doors with no designs, use 1/2 inch plywood for your doors. If you want carving or other designs on your cabinet doors, use 3/4 inch playwood for your project. Measure the length and width you need for kitchen cabinets, so you know exactly how much material you need.
Building Kitchen Cabinet Doors
Now that you have the materials, cut out your kitchen cabinet doors by transferring measurements to the plywood, then cutting out the form of each door.
Sand rough edges off the door. Add stain or paint, then let dry before attaching. In other words, do all the detail work on your cabinet doors at this point.
Attaching Cabinet Doors
Using 3/8th inch screws to attack hinges on either side of each door, mounted onto the cabinet. Hang the cabinet doors on the hinges at the appropriate position.
Think about where the best place for your door handle before attaching doors. For instance, lower cabinet doors need door handles high, while upper cabinet doors need handles low on the door face.
Building Kitchen Cabinets from Scratch
You can learn how to build cabinets from scratch by learning to build the cabinets in steps: planning the project, buying materials, building shelves and adding doors. None of these cabinet building steps is hard, though each involves precision work.
